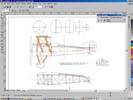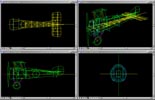

Preliminary Work
The first step is to collect as much reference as you can find.
The most important thing is find good, reliable plans, that clearly define the
structures you want to model, orthographic views (top, front side, etc...) and
cross sections. The best reference would be original blueprints, but these are
often hard to come by or non-existent.
Eventually you will run into something that is not clearly defined and will
have to interpret the dimensions from photographic sources... or guess.
The absolute best reference
would be an original aircraft that you could study, measure (and disasemble)
Unfortunately this is not likely, but there are original aircraft around as
well as miscelaneous parts that you can have limited access to. I'm fortunate
enough to live close to Rhinebeck, so i have had an opportunity to check some
real hardware.
Generaly speaking your most reliable source of information is period photos.
Photo-interpretation can be time consuming and often requires some trial and
error, but you can be fairly certain that the information is correct. But bear
in mind that a lot of these aircraft were modified in the field, so you might
run into some non-standard configurations.
Plans are always suspect. They were
made by people and mistakes or oversights are inevitable. And just as I will
guess when no solid evidence is available, so might they have in similar circumstances.
I usually start the modeling
process by drawing out the plans in a 2D draw package like Corel or Adobe Illustrator
and then export the data via .DXF into the CAD application. This is more a time
saving strategy than anything else; you could draw everything in the CAD app.
To begin with, but the tools in Corel are better suited to the task and you
can usually crank through the known sources in under 6 hours.
You should keep in mind that the goal here is not to create a finished drawing
but to provide a basic framework that you can use to begin the 3D model. Also
be aware of the fact that all of the data will be redrawn in the 3D app - so
don't go nuts.
For instance - tubular structures are best defined in the initial 2D effort
with a just a centerline. Drawing the edges of a convoluted tube can be an annoying
task in Corel and it's just a waste of time because in CAD you will just identify
a centerline and define the diameter - the software will do the rest.
CorelDraw screen shot:
But, it is kind of fun to create a presentable drawing in 2D
so you might want to put in the extra effort.
In fact, if you just want to create profiles, it would probably be a good idea
to just produce them in a 2D application and forget 3D altogether.
Here are a couple of images exported out of Corel:
Good sources for WW1 aircraft plans:
Aircraft Archive, Aircraft of World War One, volumes 1-3
Argus books, ISBN 0 85242 983 5
Excellent reference for plans, covering a wide range of aircraft including clear
orthographic views and cross sections.
Scale Airplane Drawings, Volume 1
World War1
Air Age Inc., ISBN 0 911295 02 x
There is some great stuff in these books, but be extremely careful, some of
it is fictional